FACTSHEET
HVAC
- The Office Tower is fed by a Central Water Cooled Chilled Water system, with energy efficient screw/centrifugal chillers with VFD.
- The Office Tower has been split into 2 halves, and each zone is fed by a dedicated AHU.
- Cooled and filtered fresh air supplied through heat recovery unit with chilled water coil and following filters:-
Pre (MERV-8)
Fine (MERV-13) - For Technical Areas' server 24x7 Cooling by end user, each zone has provision for Air Cooled ODU (by end user) on the same floor.
- Electro Magnetic filters in all AHU's with air quality display in Triple Height Entrance Lobby.
- Provision available for floor mounted AHU's as well as ceiling suspended AHU's to provide a flexibility to the end users for space optimization.
- A comprehensive integrated Microprocessor based Building Automation System shall be installed to facilitate intelligent control of various services.
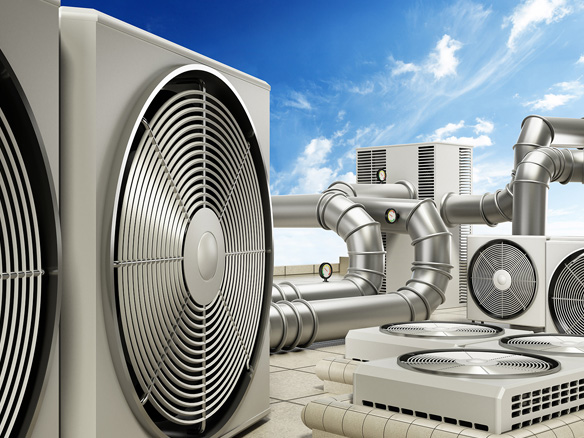
PLUMBING
- STP shall be provided to treat 100% of the waste/sewage generation at site.
- Use of 100% Recycled/Treated water for Toilet Flushing, Irrigation System & Cooling Tower makeup.
- Pump & Equipment selected on "best" Energy Efficiency points as per ECBC norms.
- Reduction in water Consumption due to Water from STP.
- Installing Low Flow fixtures reducing the water consumption.
LIGHTING
- LED lights will be used in building premises.
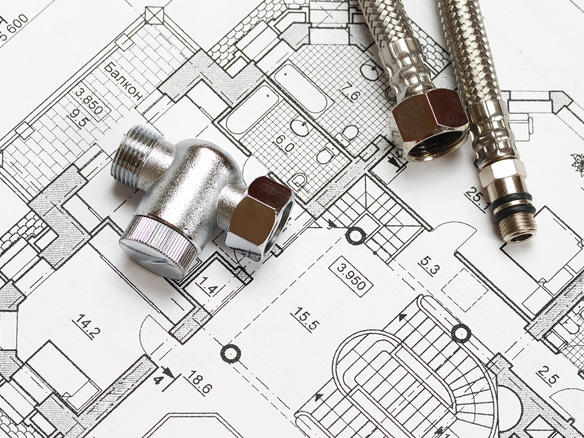
ELECTRICAL
- 100 % DG Back up power using 415 Volt DG sets 0n actual diversified Load requirements is considered.
- Transformer Configuration - 1 Nos. of 2500KVA & 3 Nos. of 2000KVA, Dry type
DG Sets for 100% Power backup - 1 No. 2000KVA and 3 Nos. 1500KVA, 415 Volt. - Stand by sandwich type rising main is considered to feed power to the office floors through dual-source energy meters.
- FTTH system is proposed as IT back-bone for voice / data system and other building services for the common areas of the building.
- Mesh earthing with copper coated round conductor shall be made below the raft and tenants shall connect their earthing strip to GI risers at respective floors in the dedicated earthing shaft.
- Solar power plant will be installed as per HAREDA norms.
FACADE
- Iconic facade design using unitized curtain wall system.
- Office - High performance DGU with 0.25 SHGC.
- Integrated facade cleaning system at the terrace to ensure easy maintenance from outside.
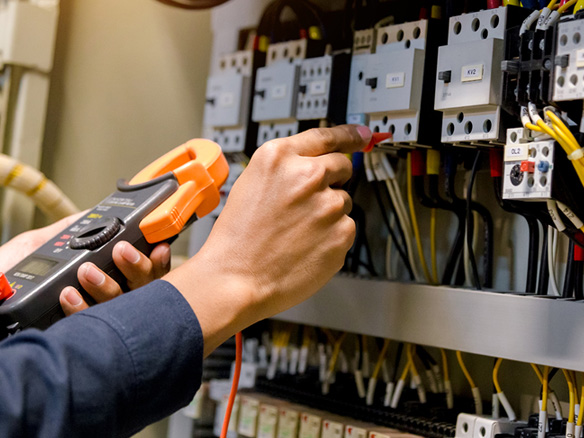
VERTICAL TRANSPORTATION
- 5 Low-rise passenger elevators with destination control system for Ground to 16th floor with capacity of 24 passengers with speed of 2.5 m/s
- 5 high-rise passenger elevators with destination control system for Ground to 3rd floor and 16th to 26th with capacity of 23 passengers with speed of 3.0 m/s
- 3 Transfer elevators from basement to ground floor for 15 passengers with speed of 1.5m/s
- 1 Service elevator from basement to 22nd floor with capacity of 1360 kgs with speed of 2.5 m/s
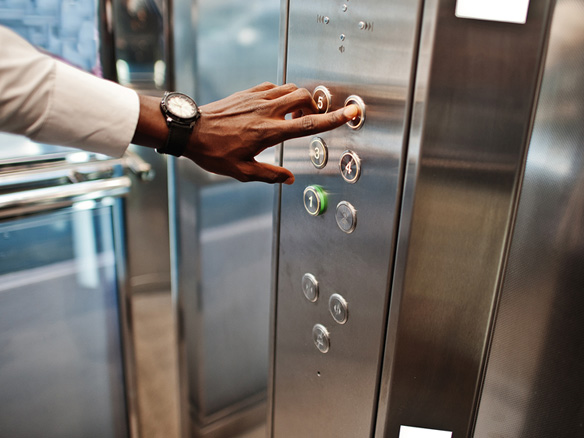
SECURITY
- Multi-tier security
- CCTV and PTZ surveillance throughout common areas and basements
- Access card reader and security guard deployment
- Card-controlled flap barriers in entrance lobby to reduce potential for unauthorized persons to access elevators
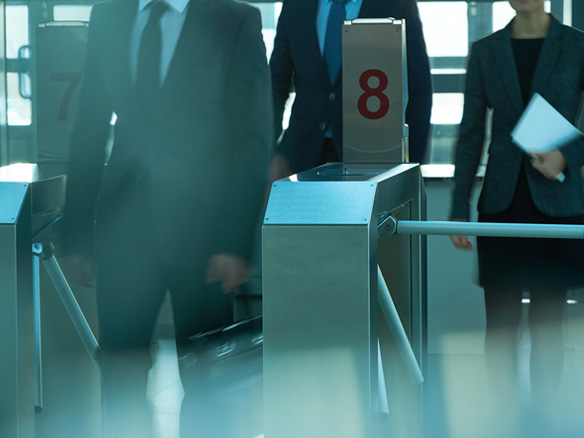
Talk to Us
If you have leasing enquiries or other question, we'd love to hear from you.



